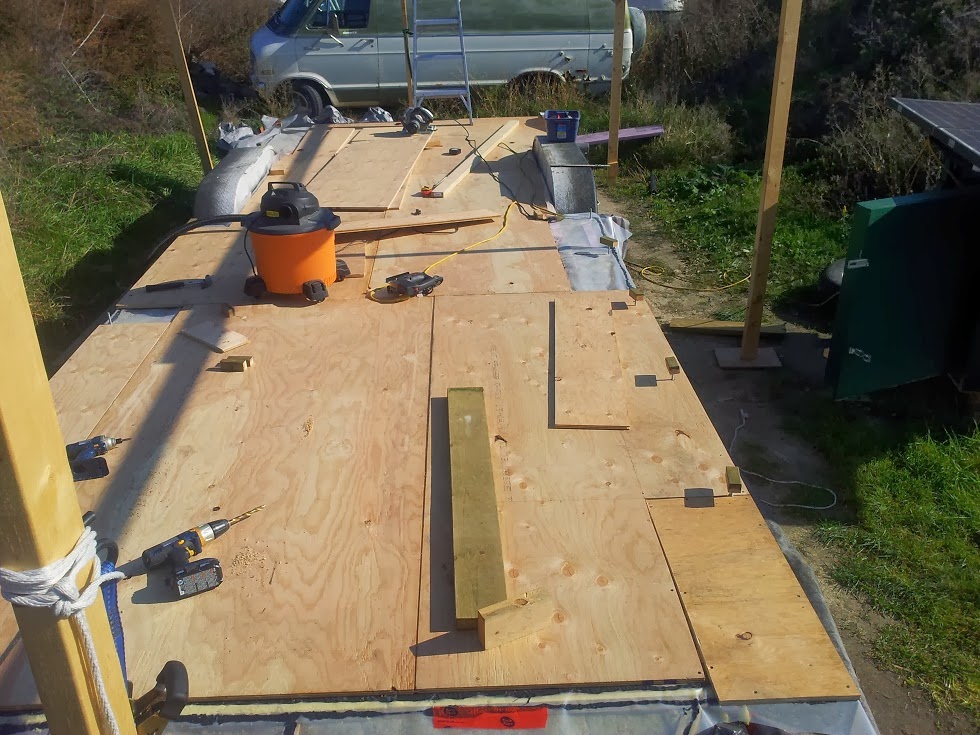Ordered the furnace, hot water tank, propane hoses and regulator. They have been delivered to a shipping outlet just south of the border. I also ordered and received some LED strip lighting but I was less then impressed so I ordered a different kind.
I bought the inverter that I talked about at the beginning of the month (Magnum MS4448PAE) . It turns out he ordered it for a project but it fell through. The seal on the box wasn't even broken. I saved about $800 plus shipping taxes and duties. Unfortunately he didn't want the outboard but I did get in running and I'll sell it in the spring. Now I just need 16 batteries, more solar panels and a better charge controller. I'll be breaking the cost of the solar system out of the running total due to it heavily skewing the cost of the tiny house.
Now that the sheathing is done I had help from a classmate and a roommate to help put the Typar up. After about a thousand staples it is securely attached. I left out a row or two around every opening, this is so i can come back later and flash them.
The threaded rod is installed everywhere. I cleaned out a couple of stores and found out it pays to shop around. Here is what I paid at each location for 10' lengths (except HD which was 6')
| 1/2" | 3/8" | |
| Home Depot | 6.50 | |
| Princess auto | 11.19 | 6.14 |
| OK Building | 5.88 | |
| BC Fasteners | 5.47 | 2.52 |
I wish I had known about BC fasteners first, I would have saved about $80. Granted it would have been a lower quality zinc plating but they will not be exposed to water anyway.
The Strong Ties are installed on almost all the rafters, just the first couple rafters to finish. I also installed the outriggers for the loft gable end.
The friend that has been lending a hand from time to time was in town so we loaded out her truck with all the scrap wood. The side and interior are much tidier now.
Expenses to date: $8,924

















































